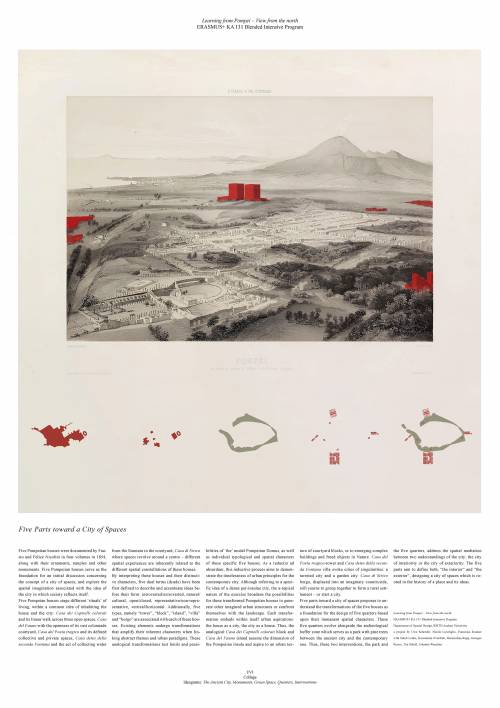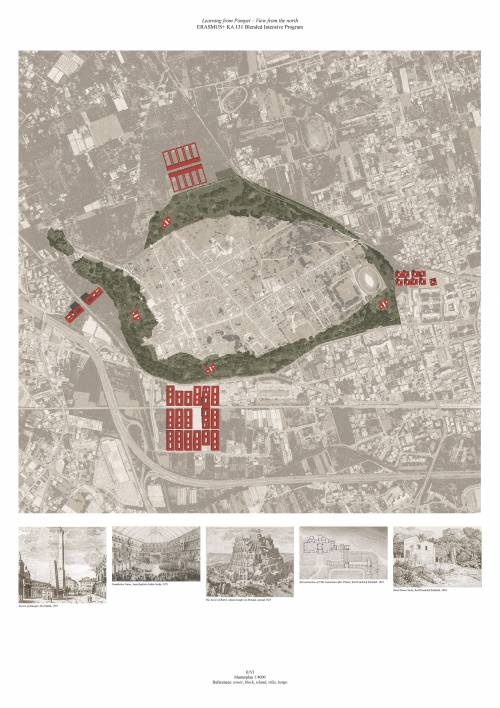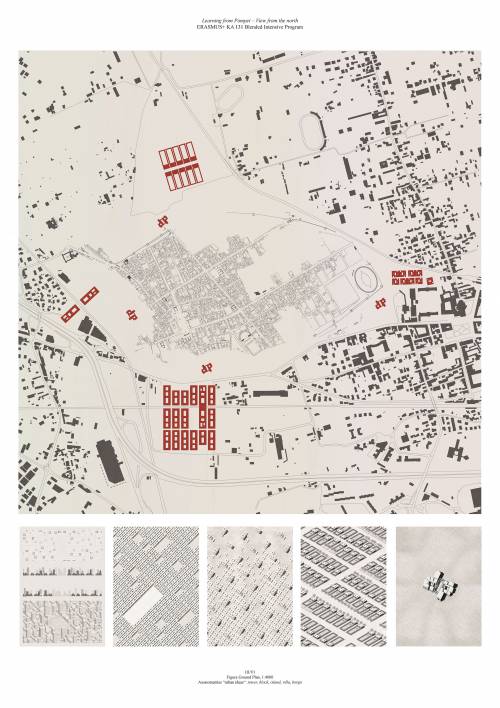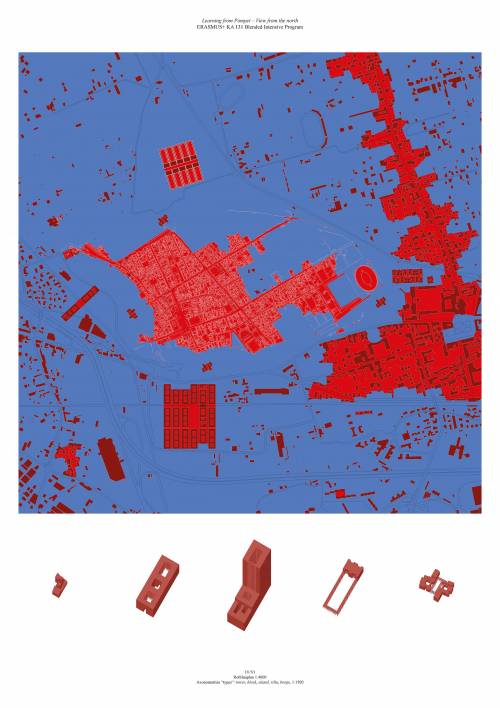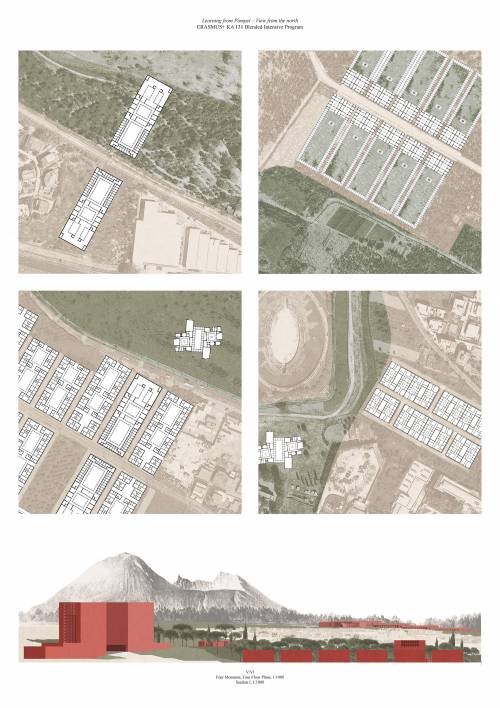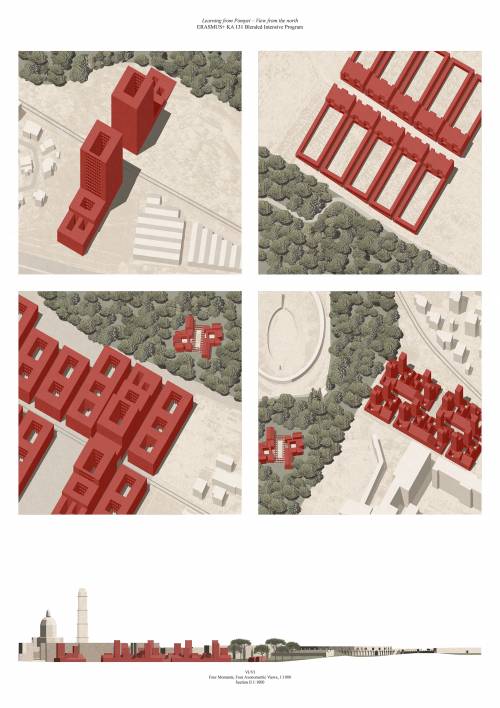- Uwe Schröder, Stadtraumgestaltungen. Zur Kartographie von Räumen der Stadt, Verlag der Buchhandlung Walther und Franz König, Köln, Köln, 2025, 328 S.
- Uwe Schröder (Hg.), Identität der Architektur, VII. Zeit, Positionen zur Bedeutung der Zeit in der Architektur, Köln, 2025, 180 S.
- Uwe Schröder (Hg.), Identität der Architektur, VI. Form, Positionen zur Bedeutung der Form in der Architektur, Köln, 2024, 112 S.
- Uwe Schröder, Lingua Romana. The Romanticised City. Fragments, Heike Hanada (Hg.), fragmantal_ on the dissolution of public space, Köln, 2024, S. 66-75
- Uwe Schröder, Zweck. Grundlagen der Architektur VIII, Die Architekt 6/2024, Zweck. Grundlagen der Architektur XIII, Berlin, 2024, S. 14-15
- Uwe Schröder, Topologie und Typologie. Grundlagen der Architektur, Die Architekt 6/2024, Zweck. Grundlagen der Architektur XIII, Berlin, 2024, S. 16-19
- Uwe Schröder, Aufgehoben. Elina Potratz im Gespräch mit Uwe Schröder, Die Architekt 6/2024, Zweck. Grundlagen der Architektur XIII, Berlin, 2024, S. 20-25
- Uwe Schröder, Franziska Kramer, Nicola Carofiglio, Coppolino, Francesca / Di Chiara, Ermelinda / Visconti, Federica (Hg.), Five Parts Toward a City of Spaces, BIP POMPEII. Architecture for Archaeology. Projects for the South boundary between ancient and contemporary city, Neapel, 2024, S. 22-33
- Uwe Schröder, Carofiglio, Nicola/Storch, Matthias (Hg.), Pardié. Idea per una città dopo il regime temporale del Moderno, Firenze, 2023, 80 S.
- Hanada, Heike/Schröder, Uwe (Hg.), rome_berlin_rome, [published on the occasion of the exhibition rome_berlin_rome, Academy Rome Villa Massimo, Rome 2022], Firenze, 2023, 74 S.
- Uwe Schröder, Hartwig Schneider (Hg.), Identität der Architektur. V. Raum. Positionen zur Bedeutung des Raumes in der Architektur, Köln, 2023, 168 S.
- Uwe Schröder, Nicola Carofiglio, Franziska Kramer, Five Pompeiian Houses as Urban Ideas, in: Visconti, Federica (edited by): Houses and the Analogy. Learning from Pompeii (View from the North), Naples, 2023, S. 80-81, S. 95.
- Uwe Schröder, Aus der Zeit gefallen. Eine temporale Skizze der Architektur, in: Die Architekt 6/2023, Zeit. Grundlagen der Architektur VII, Berlin, 2023, S. 17 – 19
- Uwe Schröder, Zeit. Grundlagen der Architektur VII, in: Die Architekt 6/2023, Zeit. Grundlagen der Architektur VII, Berlin, 2023, S. 14 - 15
- Uwe Schröder, Das Wesen der Gegenwart. Elina Potratz im Gespräch mit Uwe Schröder, in: Die Architekt 6/2023, Zeit. Grundlagen der Architektur VII, Berlin, 2023, S. 53 – 56
- Schneider, Hartwig/Schröder, Uwe (Hg.), Identität der Architektur. Intermezzo. Gespräche zu aktuellen Fragen der Architektur, Köln, 2022, 88 S.
- Uwe Schröder, Architettura Lingua Romana. La. città romanticizzata. 16 Frammenti, Firenze, 2022, 128 S.
- Uwe Schröder, Stella. Sternbild Berlin Brandenburg 2070, in: Capozzi, Renato/ Visconti, Federica: La costruzione della forma urbana tra architettura e città, Padova, 2022, S. 30 – 41
- Uwe Schröder, Offene Form und architektonische Entscheidung, in: Die Architekt 6/2022, Form. Grundlagen der Architektur VI, Berlin, 2022, S. 14 – 17
- Uwe Schröder, Form. Grundlagen der Architektur VI, in: Die Architekt 6/2022, Form. Grundlagen der Architektur VI, Berlin, 2022, S. 12 – 13
- Form als Wissensträgerin. Uwe Schröder im Gespräch mit David Kasparek, in: Die Architekt 6/2022, Form. Grundlagen der Architektur VI, Berlin, 2022, S. 52 – 59
- Uwe Schröder, tempus. Il quarto spazio, in: Menna, Giovanni/ Starodubova, Olga (a cura di): Fundamenta. Atti del convegnio, Venezia, 2022, 34 – 40
- Uwe Schröder, Città degli spazi, in: Malacarne, Gino/Fabris, Anna, La reconstruzione della città europea, Firenze, 2022, S. 58 – 65 u. 148/149 (Abstract)
- Uwe Schröder, Felix Mayer, Sarah Maria Schroeter, Timo Steinmann, Ilaria Maria Zedda, Franziska Kramer (Beitragende), Lamberto Amistadi, Valter Balducci, Tomasz Bradecki, Enrico Prandi, Uwe Schröder (Hg.), Mapping Urban Spaces. Designing the European City, New York, 2021, 5-60
- Schröder, Uwe/Denk, Andreas (Hg.), Peter Stauder. Stadt der Räume, Berlin, 2021, 166
- Uwe Schröder, Stella. Sternbild Berlin Brandenburg 2070, Köln, 2021, 48 Seiten
- Uwe Schröder, Hartwig Schneider (Hg.), Identität der Architektur. IV. Konstruktion. Positionen zur Bedeutung der Konstruktion in der Architektur, Köln, 2021
- Uwe Schröder, Hartwig Schneider, Positionen zur Bedeutung der Konstruktion in der Architektur, Schröder, Uwe/Schneider, Hartwig (Hg.), Identität der Architektur. IV. Konstruktion. Positionen zur Bedeutung der Konstruktion in der Architektur, Köln, 2021, S. 6–9
- Carlo Moccia, Renato Rizzi, Uwe Schröder, tre lezioni. un’ora di architettura, Firenze, 2021, 48 Seiten, S. 34 – 45 (Una lezione romantica/A Romantic Lesson, US)
- Uwe Schröder, David Kasparek, Das Romantische in der Architektur. Ein Gespräch, Marlowes, frei04 publizistik (Online-Magazin), https://www.marlowes.de/das-romantische-in-der-architektur/, 2021
- Uwe Schröder, A SPATIAL UNDERSTANDING OF ARCHITECTURE AND THE CITY, in: Amistadi, Lamberto / Balducci, Valter / Bradecki, Tomasz / Prandi, Enrico / Schröder, Uwe (Ed.): Mapping Urben Spaces. Designing the European City, New York / London 2021., London/New York, 2021, 7 – 14
- Uwe Schröder, Verwildertes Denken, in: der architekt 4/2021, effekt und affekt. psychologie in der architektur, 2021, S. 94
- Uwe Schröder, Raumverständnis für Architektur und auch für Stadt, Schröder, Uwe/Denk, Andreas (Hg.), Peter Stauder. Stadt der Räume, Berlin, 2021, S. 106 - 111
- Uwe Schröder, Andreas Denk, Das Romantische in der Architektur. Fragmente aus Gesprächen, in: der architekt 6/2021, geheimnis im gewöhlichen. zum romantischen in der architektur, 2021, S. 15 – 18
- Uwe Schröder, Eine lebbare Form des Romantischen. Uwe Schröder im Gespräch mit Maximilian Liesner und Elina Potratz, in: der architekt 6/2021, geheimnis im gewöhlichen. zum romantischen in der architektur, 2021, S. 20 – 23
- Uwe Schröder, Mein Italien. Eine romantische Lektion, in: der architekt 6/2021, geheimnis im gewöhlichen. zum romantischen in der architektur, 2021, S. 36 – 37
- Amistadi, Lamberto / Balducci, Valter / Bradecki, Tomasz / Prandi, Enrico / Schröder, Uwe (Ed.) (Hg.), Archéa. Mapping the City. On Urban Spaces. An Atlas of Bologna and Aachen, Firenze, 2021, 104
- Uwe Schröder, Warm and Cold Spaces. A Phenomenological Approach to Mapping the Spaces of the City, Amistadi, Lamberto / Balducci, Valter / Bradecki, Tomasz / Prandi, Enrico / Schröder, Uwe (Ed.): Archéa. Mapping the City. On Urban Spaces. An Atlas of Bologna and Aachen, 2021, S. 36 – 49
- Uwe Schröder, Una architettura di sensualità e di senso, in: Di Chiara, Ermelinda, Città, Monumento, Invenzione. Un progetto per il Peggy Guggenheim Museum a Venezia, Rom, 2021, 12-13
- Uwe Schröder, Über die Räume der Stadt. Uwe Schröder im Gespräch mit Andreas Denk, in: der architekt 6/2020, raum. grundlagen der architektur V, 2020, 66 – 70
- Uwe Schröder, Hartwig Schneider (Hg.), Identität der Architektur. III. Funktion. Positionen zur Bedeutung der Funktion in der Architektur, Köln, 2020
- Uwe Schröder, Hartwig Schneider, Positionen zur Bedeutung der Funktion in der Architektur, Schröder, Uwe/Schneider, Hartwig (Hg.), Identität der Architektur. III. Funktion. Positionen zur Bedeutung der Funktion in der Architektur, Köln, 2020, S. 6–9
- Uwe Schröder, Space of Time – Time of Spaces. Museum des 20. Jahrhunderts / Museum of the 20th Century. Kulturforum – Berlin, Capozzi, Renato, The Museum of 20th Century. L'ampliamento della Galleria Nazionale di Berlino di Mies van der Rohe, Gosta/Francesca, Russo, Mirko (Hg.), Canterano, 2020, S. 67 – 72
- Uwe Schröder, Il quarto spazio. Scritti scelti, Firenze, 2020
- Uwe Schröder, Stella. Berlin Brandenburg 2070. Ideographie einer Konstellation. Ein Beitrag zur fiktionalen Wissenschaft, in: Unvollendete Metropole, Herausgegeben vom Deutschen Architekten- und Ingenieurverein zu Berlin-Brandenburg e. V., Harald Bodenschatz, Benedikt Goebel, Christina Gräwe, Peter Lemburg, Marcus Nitschke, Wolfgang Schuster, Berlin, 2020, S. 264 – 269
- Uwe Schröder, Die Lehre von der Leere, in: Carlo Moccia, Realismus und Abstraktion. Und weitere Schriften, Schröder, Uwe (Hg.), Köln, 2020, S. 11 – 15
- Uwe Schröder, The Story of the Tower on the Rems, Plüderhausen / La Historia de la Torre de Rems, Plüderhausen / A História da Torre no Rems, Plüderhausen, in, Journal of traditional Building, Architecture and Urbanism, 1 - 2020, Madrid, 2020, S. 148 – 161
- Uwe Schröder, Raumverständnis für Architektur … und auch für Stadt, in: der architekt 6/2020, raum. grundlagen der architektur V, 2020, S. 19 – 22
- Federica Visconti, Uwe Schröder, Il Ponte dei Fiori, Il progetto di architettura e il patrimonio archeologico, Antoniciello, Manuela/Sansó, Claudia (a cura di), Firenze, 2020, S. 116 – 125
- Uwe Schröder, Bolognina. Stadt der Türme und der Portiken / City of Towers and Porticos, in: The ex-market area of Bologna. Redesigning the medium-sized European city. Workshop international Bologna-Cesena, Baludicci, Valter, ESNA Normandie (Ed.), Saint-Martin du Vivier, 2020, S. 34 – 41
- Uwe Schröder, La Torre sul Rems a Plüderhausen, in: Firenze Architettura, 1&2.2020, Firenze, 2020, S. 58 – 65
- Uwe Schröder, Hartwig Schneider (Hg.), Identität der Architektur. II. Material. Positionen zur Bedeutung des Materials in der Architektur, Köln, 2019
- Uwe Schröder, Hartwig Schneider, Positionen zur Bedeutung des Materials in der Architektur, Schröder, Uwe/Schneider, Hartwig (Hg.), Identität der Architektur. II. Material. Positionen zur Bedeutung des Materials in der Architektur, Köln, 2019, S. 6–9
- Uwe Schröder, La città, la casa e il mattone. Due lezione dall'opera degli architetti Rapp+Rapp, Esposito, Roberta/Nitti, Antonio (Hg./ a cura di): Rapp+Rapp. The European Skyscraper, Napoli 2019, Napoli, 2019, S. 13 - 15
- Uwe Schröder, Il bosco e la radura, Addario, Francesca (Hg. / a cura di), Renato Capozzi. L’architettura dell’Ipostilo. Postille, Neapel, 2019, S. 42 - 44
- Uwe Schröder, La storia dell' edificazione della torre sul Rems / The story of the tower on the Rems, in: Raffaella Neri (Hg.), Uwe Schröder. Il paesaggio della torre / The landscape of the tower, Mailand, 2019, S. 34 - 48
- Schröder, Uwe/Denk, Andreas, Mit der Kunst wohnen: Das Förg-Friedrichs-Projekt / Living with Art: The Förg-Friedrichs-Project, in: Günther Förg. Werke in der Sammlung Friedrichs / Works from the Friedrichs Collection, Berlin, 2019, S. 22 - 31
- Uwe Schröder, La Historia de la Torre en el Rio Rems en 12 capítulos/ The Story of the Tower on the Rems in 12 chapters, in: DPArquitectura 2019/25, 2019, S. 34 - 45
- Uwe Schröder, Drei Lehrer. Vom Wert der Theorie für den architektonischen Entwurf, Verlag der Buchhandlung Walther König, Köln, Köln, 2019
- Schröder, Uwe/Denk, Andreas, Eine Ethik der Konstruktion. Uwe Schröder im Gespräch mit Andreas Denk, der architekt 6/2019, Konstruktion. Grundlagen der Architektur IV, 2019, S. 60 - 65
- Uwe Schröder, Architektonik des Raums. Zur Konstruktion in der Architektur, der architekt 6/2019, Konstruktion. Grundlagen der Architektur IV, 2019, S. 20 - 25
- Uwe Schröder, Sullo spazio sacro, Visconti, Federica, Aule sacre. Edifici di culto per la ricomposizione urbana di Barra, Sansò, Claudia (Hg.), Canterano, 2019, S. 10 - 13
- Uwe Schröder, La Spazialità della Città, in: Nicola Carofiglio, Domenico Cristofalo (a cura di/ed.), Cinque progetti per il lungomare di Levante. Workshop di Progettazione architettonica. 24 Novembre - 1 Dicembre 2018, Siracusa, Siracusa, Italia, 2019, S. 32 - 41
- Uwe Schröder, La città e la pietra/City and Stone, in: Cinzia Simioni/Alessandro Tognon (Hg.), La Città. Progetti Urbani/The city. Urban Design, Aión Edizioni, Florenz 2019, Florenz, 2019, S. 92 – 99
- Uwe Schröder, Architektur als Raumgestaltung, in: Malcovati, Silvia/Rapp, Christian (Hg.), The Reality of the City, Köln, 2019, S. 93 – 100
- Uwe Schröder, The Spatiality of the City, Rome, 2019
- Uwe Schröder, Thomas Schmitz, Franziska Kramer, Anja Neufeind (Hg.), Orte der Farbe. Zur chromatischen Stimmung von Räumen der Architektur, Köln, 2019
- Schröder, Uwe/Storch, Matthias, Haus Vogt-Wendtland, Bonn. Alemania, DPArquitectura 21/2018, Madrid, 2018, S. 44 - 56
- Uwe Schröder, Déjà-vu. Orte der Architektur/ The Places of Architecture, in: Denk, Andreas (Hg.), Uwe Schröder - Monolith [Katalog zur gleichnamigen Ausstellung in der Gesellschaft für Kunst und Gestaltung e.V. Bonn, 23. 11. 2017 - 21. 01. 2018], Köln, 2018, S. 12/13 - 18/19
- Architektur der Orte / An Architecture of Places. Uwe Schröder und / and Andreas Denk im Gespräch / in Conservation, in: Denk, Andreas (Hg.), Uwe Schröder - Monolith [Katalog zur gleichnamigen Ausstellung in der Gesellschaft für Kunst und Gestaltung e.V. Bonn, 23. 11. 2017 - 21. 01. 2018], Köln, 2018, S. 20/21 - 32/33
- Uwe Schröder, La torre e lo spazio, in: Di Costanzo, Gennaro/Russo, Mirko (a cura di), Tra le torri. Carlo Moccia, Napoli, 2018, S. 14 - 19
- Uwe Schröder, Hartwig Schneider (Hg.), Identität der Architektur. I. Ort. Positionen zum Ortsbezug in der Architektur, Köln, 2018
- Uwe Schröder, The Spatiality of the City, Rome, 2018
- Uwe Schröder, Il Moderno è Storia, in: Visconti, Federica/Capozzi, Renato (Hg./a cura di): Uwe Schröder. quid pro quo. Progetto per il Padiglione Germania a Venezia, Napoli 2018, Neapel, 2018, S. 10 - 11
- Uwe Schröder, quid pro quo, in: Visconti, Federica/Capozzi, Renato (Hg./a cura di): Uwe Schröder. quid pro quo. Progetto per il Padiglione Germania a Venezia, Napoli 2018, Neapel, 2018, S. 44 - 55
- Uwe Schröder, Il quarto spazio / The fourth space, in: AIÓN Rivista internazionale di architettura, numero 20/2018 (razionale), Firenze, 2018, 130 - 135
- Uwe Schröder, Architektonische Phantasie. Fünf Überlegungen zur Funktion von Architektur und Stadt, der architektur 6/18, Funktion. Grundlagen der Architektur III, 2018, S. 18 - 21
- Schröder, Uwe/Denk, Andreas, Der Sinn der Funktion. Ein Gespräch über Gebrauch, Raum und Form, der architekt 6/2018, Funktion. Grundlagen der Architektur III, 2018, S. 57 - 63
- Uwe Schröder, Hartwig Schneider, Identität der Architektur, Schröder, Uwe/Schneider, Hartwig (Hg.), Identität der Architektur. I. Ort. Positionen zum Ortsbezug in der Architektur, Köln, 2018, S. 6–9
- Uwe Schröder, myItaly. una lección romántica: Ponencia en el Simposio Identidad de la Arquitectura Italiana, Florencia, 4-5 Diciembre 2017, DPArquitectura: detalles y proyectos de arquitectura, 22/2018, 2018, 10 - 14
- Uwe Schröder, The value of theory for architectural design, Younés, Samir (Ed.), The intellectual life of the architect, Great Britain, 2018, S. 162-171
- Uwe Schröder, Valeria Pezza u.a., PONTE DEI FORI. Nova/antiqua forma urbis, in: Basso Peressut, Luca/Caliari, Pier Federico (Hrsg./a cura di), Piranesi Prix de Rome. Progetti per la nuova Via dei Fori Imperiali, 2017, S. 334-349
- Uwe Schröder, „Mauerwerk ist Handwerk“, in: DBZ 4/2017 Mauerwerk, 2017, S. 24f.
- Uwe Schröder, "Die Fassade, wenn ich zunächst und nicht ohne Vorbehalt dieses einseitige Wort verwende, ist eine immanent räumliche Angelegenheit.", in: Mäckler, Christoph, Sonne, Wolfgang (Hg.), Die Architektur der Stadt und ihre Fassaden, Berlin, 2017, S. 216-221
- Uwe Schröder, Architektur der Orte. Plädoyer für den richtigen Ort. Uwe Schröder und Andreas Denk im Gespräch, in: der architekt 3/2017, ort. grundlagen der architektur I, 2017, S. 60-63
- Uwe Schröder, Déjà-vu. Orte der Architektur, in: der architekt 3/2017, ort. grundlagen der architektur I, 2017, S. 18-21
- Uwe Schröder, Der Hochzeitsturm zu Plüderhausen, in: Remstal Gartenschau 2019, Deutsch,U./Ebertshäuser, K.-E./Englert, Th. (Hg.), in: Das deutsche Wort für Architektur heißt Baukunst. 16 Stationen. Ein Projekt der Remstal Gartenschau 2016, o. O., 2017, 24 - 27
- Carlo Moccia, Uwe Schröder, Wim van den Bergh, Uitdunnen en verdichten. Nieuwe stedelijke buiten- en binnenruimten voor Linkeroever / Thinning Out and Densifying. New Urban Out- and Inside Spaces for the Linkeroever, in: Grafe, Christoph/Decroos, Bart (Hg.), Linkeroever. Sprong over de Schelde / Across the river, Antwerpen, 2017, S. 170 - 175
- Uwe Schröder (Interviewee), Elias Baumgarten (Interviewer), Verwandtschaften. Uwe Schröder sprach mit Elias Baumgarten über Referenzen und Collagen als Methode im architektonischen Entwurf, in: archithese 3.2017, Bri-Collagen, 2017, S. 58 - 67
- Uwe Schröder, Città nello spazio e nel tempo / Stadt in Raum und Zeit, Simioni, Cinzia/Tognan, Alessandro (a cura di/Hg.), La Città. Progetti urbani / Die Stadt. Städtische Projekte, Firenze, 2017, S. 88 - 95
- Uwe Schröder, Janus. Material und Architektur, der Architekt 6/20017, Material. Grundlagen der Architektur II, 2017, S. 21 - 23
- Uwe Schröder, Andreas Denk, Fühlende Annäherung. Uwe Schröder (Interviewee) und Andreas Denk (Interviewer) im Gespräch, der Architekt 6/20017, Material. Grundlagen der Architektur II, 2017, S. 56 - 60
- Uwe Schröder, La città degli spazi, in: Orfeo, Camillo (Hg.): Antonio Monestiroli. Uwe Schröder. José Ignacio Linazasoro. Carlo Moccia. Luciano Semerani. Lectiones. Riflessioni sull'architettura, Napoli, 2017, S. 30-41
- Uwe Schröder, Sul pensare architettonico [Un‘intervista a Uwe Schröder di Renato Capozzi e Francesco Sorrentino], in, Sorrentino, Francesco, Oswald Mathias Ungers. L‘Uno e il Molteplice, Napoli, 2017, 75 - 83
- Uwe Schröder, Corte, strada e piazza. Sugli spazi / Hof, Straße und Platz. Über Räume, in: Visconti, Federica, Pompeji. Città moderna / Moderne Stadt, Tübingen/Berlin, 2017, S. 14-17
- Andreas Denk, Uwe Schröder (Hg.), Räume der Stadt. Studienarbeiten zur Stadt der Räume, Tübingen/Berlin, 2016
- Uwe Schröder (Hg.), Neapolis. Studien zur Räumlichkeit der Stadt Neapel, Tübingen/Berlin, 2016
- Uwe Schröder, Imago Mundi. Appunti di un viaggio a Perugia e Parma in visita agli edifici di Paolo Zermani, in: Simioni, Cinzia/Tognon, Alessandro: Paolo Zermani. architettura, la luce del sacro, Padova, 2016, S. 14-17
- Uwe Schröder, Über das architektonische Denken. Ein Gespräch mit Uwe Schröder geführt von Renato Capozzi und Francesco Sorrentino, , in: Schröder, Uwe (Hg.), Neapolis. Studien zur Räumlichkeit der Stadt Neapel, Tübingen/Berlin, 2016, 13-26
- Uwe Schröder, Vorwort (Neapolis), , in: Schröder, Uwe (Hg.), Neapolis. Studien zur Räumlichkeit der Stadt Neapel, Tübingen/Berlin, 2016, S. 6-7
- Uwe Schröder, Die Wand. Grenze der Architektur - Architektur der Grenze, der architekt 4/2016, Die Wand. Grenze der Architektur - Architektur der Grenze, 2016, S. 18-19 u. 20-25
- Andreas Denk, Uwe Schröder, Rainer Schützeichel (Hg.), unter wissenschaftlicher Mitarbeit von Christopher Schriner, Architektur. Raum. Theorie. Eine kommentierte Anthologie, Tübingen/Berlin, 2016
- Uwe Schröder (Hg.), Città Nera. Studien zur Räumlichkeit der Stadt Catania, Tübingen/Berlin, 2016
- Uwe Schröder, Fünf Fragen nach der Aktualität des architektonischen Rationalismus, in: Capozzi, Renato (Hg.), THE ITALIAN RATIONALISM AND OVER, in: Esempi di Architettura | 2016 Vol. 3, n. 2, 2016, S. 5-8
- Uwe Schröder, I due elementi dell'edificazione dello spazio. Scritti scelti, Firenze, 2015
- Uwe Schröder, Warme und kalte Räume. Versuch über eine Kartierung phänomenaler Räume der Stadt, der architekt 2015-6, eine romantische wissenschaft. thesen zum wesen der architektur, 2015, S. 60-66
- Andreas Denk, Uwe Schröder, Romantische Wissenschaft. Ein Gespräch über die Zukunft der Architektur, der architekt 2015-6, eine romantische wissenschaft. thesen zum wesen der architektur, 2015, S. 22-29
- Uwe Schröder, Pardié. Konzept für eine Stadt nach dem Zeitregime der Moderne, Köln, 2015
- Uwe Schröder, Die Modernität der Moderne. Anmerkungen zum Werk des Architekten Antonio Monestiroli, in: Antonio Monestiroli, Metope und Triglyphe. Neun Vorlesungen über Architektur, Uwe Schröder, Alessandro Tognon (Hg.), Tübingen/Berlin, 2015, 11-15
- Klaus Theo Brenner und Uwe Schröder (Hg.), Strada Nuova. Typologische Studien zur Architektur der Stadt Genua, Tübingen/Berlin, 2015
- Uwe Schröder, Bild Farbe Raum. Überlegungen des Kurators, in: Gisela Clement, Uwe Schröder (Hg.), Detlef Beer. Bild Farbe Raum, Köln, 2015, S. 12-19
- Uwe Schröder, ROM.HOF, Patio Residencial de Estudiantes, DPArqiutectura, 2015/8, Madrid, 2015, 26–47
- Uwe Schröder, L´insegnamento della progettazione degli spazi. La ricerca dell´essenza architettonica, Francesca Belloni, Elvio Manganaro (a cura di), architettura civile, Rivista di architettura, Scuola di Architettura Civile, Politecnico di Milano, Boves/Torino, 2014
- Uwe Schröder, Nuovo Parco sul Mare di Monopoli, in: Serie A, Zürich, 2014, S. 222-225
- Uwe Schröder, Nuovo campo dei mercati di Padova, in: Serie A, Zürich, 2014, S. 228-229
- Andreas Denk, Uwe Schröder (Hg.), Stadt der Räume. Interdisziplinäre Überlegungen zu Räumen der Stadt, Tübingen/Berlin, 2014
- Uwe Schröder, Nuovo Campo dei Mercati di Padova, in: Cinzia Simioni, Alessandro Tognon (a cura di), PROGETTI DI RIQAUALIFICATIONE URBANA PER LA CITTÀ PADOVA, Firenze, 2014, S. 78-85
- Uwe Schröder, Die Moderne ist Geschichte, in: Claudia Kromrei (Hg.), Deutsche Werbund Ausstellung Venedig 2014, Berlin, 2014, S. 240-253
- Uwe Schröder, Stadt als Wohnung. Zum Verhältnis von Wohnung, Haus und Stadt, der architekt 6/2014, wohnen. ein Grundbedürfnis, 2014, S. 50-55
- Uwe Schröder, Modernism is History, in: Claudia Kromrei (Hg.), this is modern. German Werkbund Exhibition Venice 2014, Berlin, 2014, S. 240-253
- Uwe Schröder, Spazi urbani. Verso un nuovo orientamento nell´architettura, in: S. Malcovati, F. Visconti, M. Caja, R. Capozzi, G. Fusco (a cura di), architettura e realismo. Riflessioni sulla costruzione architettonica della realità, Segrate (Milano), 2013, S. 350ff.
- Uwe Schröder, Piazzale Santa Croce, in, Serie A - Jahresbericht 2012 der Fakultät für Architektur, RWTH Aachen, Aachen, 2013, S. 220f.
- Uwe Schröder, Carlo Moccia, Hundert Jahre Via Sacra Köln 1950-2050. Ein II. Vorentwurf, , in: Haus der Architektur Köln (Hg.), Via Sacra Köln. Ein Pilgerweg der anderen Art, Katalog zur Ausstellung v. 19. Febr. bis 22 März 2013 i. d. Industrie- und Handelskammer zu Köln, Köln, 2013, S. 21 - 25
- Uwe Schröder, „...der Malerei des Teppichs eingedenk“. Wandmaske und Raumbekleidung, in: der architekt 5 / 2013, farbe bekennen. elemente der architektur II, 2013, S. 46-51
- Uwe Schröder, Hofarchitektur, in: Christoph Mäckler (Hg.), Institut für Stadtbaukunst, TU Dortmund, Dortmunder Architekturheft No. 25. Stadtbaukunst: Der Hof, Köln, 2013, S. 12-23
- Uwe Schröder, mit einem Essay von Jan Pieper, Zimmer, Stuhl und Klinke. Haus auf der Hostert, Berlin, 2013
- Carlo Moccia, Uwe Schröder, Hundert Jahre Via Sacra, Köln 1959-2050. Ein II. Vorentwurf, in, Serie A - Jahresbericht 2012 der Fakultät für Architektur, RWTH Aachen, Aachen, 2013, S. 216f.
- Uwe Schröder, Raumwerk, in: B. und G. Friedrichs (Hg.), Uwe Schröder. Raumwerk. Haus auf der Hostert. I-III Deskriptionen, Berlin, 2012
- Uwe Schröder, The Spaces oft the City. Toward a Reorientation of Architecture, in: edited by L. Amistadi and E. Prandi, Compact City Architecture, historical city centre design in Europe - LLP/IP Erasmus, Catalogue, Parma, 2012, S. 25f. [Project: Piazzale Santa Croce, Parma, S. 80ff]
- Andreas Denk, Uwe Schröder, idee der stadt. interdisziplinäre überlegungen zum urbanen raum, in: der architekt 2/2012, 2012, S. 14-15
- Uwe Schröder, Horror vacui. Über die Räume der Stadt, in: der architekt 2/2012, idee der stadt. interdisziplinäre überlegungen zum urbanen raum, 2012, S. 56-59
- Uwe Schröder (Hg.), Bologna. Dokumente und Lektionen zur Raumentwurfslehre, Tübingen/Berlin, 2012
- Uwe Schröder, spazi della città. per un riorientamento in architettura / räume der stadt. zur neuorientierung in der architektur, in: C. Simioni, A. Tognon (a cura di / Hg.) e la collaborazione di / unter Mitarbeit von M. Fagioli, ARCHITETTURE RATIONALI PER UN METODO CONDIVISO. Scritti Teorici / Rationale Architekturen. Für eine verbindliche Methode, Firenze, 2012
- Uwe Schröder, Fundamente der Architektur. Leon Battista Alberti: De Re Aedificatoria (1443 - 1452). Gottfried Semper: Der Stil in den technischen und tektonischen Künsten (1860), in: der architekt 6/2012, die macht der bücher. lektüren zur architektur, 2012, S. 26ff.
- Uwe Schröder, L´ordine della città moderna, in: Tomaso Monestiroli, Cinzia Simioni, Alessandro Tognon (a cura di/ Hg.), Antonio Monestiroli. Prototipi di architettura, Padova, 2012, p./S. 11-13, 117-119
- Uwe Schröder, Über Räume, in: C. Simioni, A. Tognon, E. Toscano ( a cura di / Hg.), e la collaborazione di / unter Mitarbeit von M. Fagioli, ARCHITETTURE RATIONALI PER UN METODO CONDIVISO / Rationale Architekturen. Für eine verbindliche Methode, Firenze, 2012, cap. 11
- Uwe Schröder, Spazialità della città. Saggio sulla mappatura degli spazi della città, in: European City Architecture. Project Structure Image. Documents from the Festival dell´Architettura, edit by Lamberto Amistadi and Enrico Prandi, Parma, 2011, S. 80-85
- Uwe Schröder, Raumentwurfslehre, in: der architekt 6/2011, Entwerfen lehren, Entwerfen lernen. Positionen zum Kern der Architektenausbildung, 2011, S. 48-53
- Nikolaus Bienefeld, Andreas Denk, Uwe Schröder, Der ewige Zweifel. Ein Gespräch über das Entwerfen, in: der architekt 6/2011, Entwerfen lehren, Entwerfen lernen. Positionen zum Kern der Architektenausbildung, 2011, S. 20-29
- Klaus Theo Brenner, hrsg. a. Lehr- und Forschungsgebiet Raumgestaltung d. Fakultät Architektur a. d. Rheinisch-Westfälischen Technischen Hochschule Aachen v. Univ.-Prof. Dipl.-Ing. Uwe Schröder (Hg.), Platz und Haus, Tübingen/Berlin, 2011
- Marco Mannino, Carlo Moccia, Uwe Schröder, MILO. Nuovo parco urbano per Catania, in, Intersections. Dalla metro alla metropoli, sette ocassioni per far città, Siracusa, 2011, S. 70-75
- Uwe Schröder, Drei Räume in der [einer] Architektur der Stadt, in: Klaus Theo Brenner (Hg.), Die Schöne Stadt, Handbuch zum Entwurf einer nachhaltigen Stadtarchitektur, 2010, S. 119-125
- Uwe Schröder, Corte, Strada e Piazza. Sugli spazi / Hof, Straße und Platz. Über Räume, in: Massimo Fagioli (Hg.), NUOVA ARCHITETTURA RAZIONALE / NEUE RATIONALE ARCHITEKTUR, Firenze, 2010, S. 138-149
- Uwe Schröder, herausgegeben am Lehr- und Forschungsgebiet Raumgestaltung der Fakultät Architektur an der Rheinisch-Westfälischen Technischen Hochschule Aachen von Univ.-Prof. Dipl.-Ing. Uwe Schröder (Hg.), Die zwei Elemente der Raumgestaltung. Ausgewählte Schriften, Tübingen/Berlin, 2009
- Uwe Schröder (Hg.) u. Mitarb. v. Rainer Schützeichel (I/III), Christopher Schriner (II/III), Stephanie Ludwig (III/III) (Hg.), Die Idee der Stadt / L’idea della città, Tübingen/Berlin, 2009
- Uwe Schröder, Raumlehre, in: der architekt 3/2008, Raumwende. Entwürfe einer räumlichen Architektur, 2008, S. 69-75
- Über die Geschichte der Architektur. Versuch einer Hegelianischen Transkription, in: der architekt 4/2008, Amores Perros. Architektur und Identität (I): Mexico City, 2008, S. 81f.
- Uwe Schröder (Hg.), Der architektonische Raum I-VI, Tübingen/Berlin, 2007
- Aachener Tagung, Aachen, 2017-
- Identität der Architektur Aachener Tagung, Aachen, 26-01-2019-
- lezioni e saggi sull’architettura e la città, Firenze, 2021-
- Architectural European Medium-sized City Arrangement, 2018-
- ARCHEA Designing the European Medium-sized City International Design Workshops, 22-11-2019-
- ARCHEA Designing the European Medium-sized City Multiplier Events, 06-12-2018-
- Forschungs- und Publikationsvorhaben, Aachen, 2015-
- Materialien zu Geschichte, Theorie und Entwurf städtischer Architektur, Tübingen/Berlin und Köln, 2014-
- ARCHEA Designing the European Medium-sized City Final Multiplier Event E7 Bologna, July 30 2021, Bologna, 30-07-2021-
- Tagungs- und Publikatiosvorhaben, Aachen, 2016-
- Stadtraumgestaltungen. Kartierung städtischer Räume, Ausstellungs- und Publikationsvorhaben, Aachen, 2008-
- Materialien zu Geschichte, Theorie und Entwurf architektonischer Räume herausgegeben am Lehr- und Forschungsgebiet Raumgestaltung der Fakultät Architektur an der Rheinisch-Westfälischen Technischen Hochschule Aachen von Univ.-Prof. Dipl.-Ing. Uwe Schröder, Tübingen/Berlin, 2009-
- Publikations- und Forschungsvorhaben, Aachen, 2009-
- DFG, Forschungsprojekt in Antragstellung, Aachen/Bonn, 2013-
- An Anatomy of the Urban Island. Inquiry into Oswald Mathias Ungers' Ideas of Island and Archipelago, Bari/Aachen, 2022-2025
- WORKSHOP INTERNAZIONALE DI ARCHITETTURA Riqualificazione urbana – San Lazzaro, Padova, Palazzo della Gran Guardia, Piazza dei Signori, Padova, 18-09-2023-22-09-2023
- Learning from Pompeii (View from the North) Erasmus+ KA131 Blended Intensive Programme, Università degli Studi di Napoli Federico II, Naples, Italy, 23-07-2023-29-07-2023
- The 1970s European Discourses on the City and the IBA Berlin 1979-87, Aachen/Bologna, 2017-2023
- On the Land Issue in Urban Design. Positions and Characters: Camillo Sitte, Hans Bernoulli and Theodor Fischer, Bari/Aachen, 2018-2022
- Cinque Progetti per il Lungomara di Levante Workshop internazionale di progettazione, Siracusa, It, Ortigia, Syrakus, 24-11-2020-01-12-2020
- OVER DE RING International Summer School, Brüssel, 5.–17. September 2018, unter Beteiligung des Lehr- und Forschungsgebietes Raumgestaltung, 05-09-2020-17-09-2020
- HOLY SPACES – ON THE CONSTRUCTION OF SACRED ARCHITECTURE Symposium anlässlich der Gastprofessur von Uwe Schröder am Politecnico di Milano, Politecnico di Milano, Piazza Leonardo da Vinci, Mailand, 18-03-2019
- MILANO Ausstellung von Studienarbeiten, Foyer des Reiffmuseums der Fakultät für Architektur der RWTH Aachen, 16-10-2017-20-10-2017
- Stadt der Räume. Modelle und interdisziplinäre Überlegungen zu den Räumen der Stadt Ausstellung in der Nordrhein-Westfälischen Akademie der Wissenschaften und der Künste, Düsseldorf, 11-05-2016-30-06-2016
- STADT DER RÄUME. Modelle und interdisziplinäre Überlegungen zu den Räumen der Stadt, Austellung von Studienarbeiten im Baukunstarchiv NRW, Dortmund, 26-04-2016-05-05-2016
- Orte der Farbe Internationale Tagung, Fakultät für Architektur, RWTH Aachen, 25-11-2015-27-11-2015
- “Catania“ Vorträge und Ausstellung studentischer Arbeiten Jahresausstellung 2015 der Architekturfakultät der RWTH Aachen, 24-04-2015-28-04-2015
- STADT DER RÄUME. Modelle und interdisziplinäre Überlegungen zu den Räumen der Stadt Austellung von Studienarbeiten in der Gesellschaft für Kunst und Gestaltung Bonn, Bonn, 30-01-2015-22-03-2015
- Räume der Stadt Ausstellung von Studienarbeiten im Reiffmuseum, Fakultät Architektur, RWTH Aachen University, Aachen, 09-12-2014-17-12-2014
- Räume der Stadt Ausstellung von Studienarbeiten im Deutschen Architekturmuseum DAM, Frankfurt am Main, 25-09-2014
- Stadt der Räume. Interdisziplinäre Gespräche über Räume der Stadt Symposium, Deutsches Architekturmuseum in Frankfurt am Main, 25-09-2014
- Nuovo campo dei mercati di Padova Padova Workshop Internazionale di Architettura 2013, Padua, 23-09-2013-28-09-2013
- Nuovo Parco sul Mare di Monopoli Erasmus Intensive Programme Design Workshop „RE_BUILD THE URBAN FORM“, Monopoli, 09-09-2013-21-09-2013
- VIA SACRA Workshop im Rahmen der Plan 12, Architekturbienale Köln vom 21. - 28.09.2012, Köln, 21-09-2012-28-09-2012
- Piazzale Santa Croce Compact City Architecture - historical city centre design in Europe, Parma, 13-09-2012-27-09-2012
- RAUMSICHTEN Klaus Theo Brenner, Platz und Haus. Zum Entwurf städtischer Räume im Sinne des architektonischen Rationalismus, Aachen, 28-10-2010
- Ein Hospiz im Kölner Severinsviertel Ausstellung von Studienarbeiten im Rahmen der plan09, Köln, 25-09-2010-02-10-2010
- Die Idee der Stadt / L’idea della città Kongress, Köln, 25-09-2010-26-09-2010
- MILO INTERSECTIONS INTERNATIONAL WORKSHOP, Dalla metro alla metropoli, Palazzo Platamone, Catania, Italien, 05-09-2010-11-09-2010
Learning from Pompei – View from the north
ERASMUS+ KA 131 Blended Intensive Program
Department of Spatial Design, RWTH Aachen University
a project by Uwe Schröder, Nicola Carofiglio, Franziska Kramer with Jakob Lenke, Konstantin Overdiek, Maximilian Rapp, Georges Reiser, Tim Schell, Johanna Waechter
Five Parts toward a City of Spaces
Five Pompeiian houses were documented by Fausto and Felice Nicolini in four volumes in 1854, along with their ornaments, temples and other monuments. Five Pompeiian houses serve as the foundation for an initial discussion concerning the concept of a city of spaces, and explore the spatial imagination associated with the idea of the city in which society reflects itself.
Five Pompeian houses stage different ‘rituals’ of living, within a common idea of inhabiting the house and the city: Casa dei Capitelli colorati and its linear walk across three open spaces, Casa del Fauno with the openness of its vast colonnade courtyard, Casa del Poeta tragico and its defined collective and private spaces, Casa detta della seconda Fontana and the act of collecting water from the fountain in the courtyard, Casa di Sirico where spaces revolve around a centre – different spatial experiences are inherently related to the different spatial constellations of these houses.
By interpreting these houses and their distinctive characters, five dual terms (dyads) have been first defined to describe and accentuate ideas before their form: introverted/extroverted, natural/ cultural, open/closed, representative/non-representative, vertical/horizontal. Additionally, five types, namely “tower”, “block”, “island”, “villa” and “borgo” are associated with each of these houses. Existing elements undergo transformations that amplify their inherent characters when linking abstract themes and urban paradigms. These analogical transformations test limits and possibilities of ‘the’ model Pompeiian Domus, as well as individual typological and spatial characters of these specific five houses. As a reductio ad absurdum, this inductive process aims to demonstrate the timelessness of urban principles for the contemporary city. Although referring to a specific idea of a dense per-insulae city, the a-topical nature of the exercise broadens the possibilities for these transformed Pompeiian houses to generate other imagined urban structures or confront themselves with the landscape. Each transformation embeds within itself urban aspirations: the house as a city, the city as a house. Thus, the analogical Casa dei Capitelli colorati block and Casa del Fauno island assume the dimension of the Pompeiian insula and aspire to an urban texture of courtyard blocks, or to emerging complex buildings and freed objects in Nature. Casa del Poeta tragico-tower and Casa detta della seconda Fontana villa evoke cities of singularities: a turreted city and a garden city. Casa di Sirico borgo, displaced into an imaginary countryside, still yearns to group together to form a rural settlement – or start a city.
Five parts toward a city of spaces proposes to understand the transformations of the five houses as a foundation for the design of five quarters based upon their immanent spatial characters. These five quarters evolve alongside the archeological buffer zone which serves as a park with pine trees between the ancient city and the contemporary one. Thus, these two interventions, the park and the five quarters, address the spatial mediation between two understandings of the city: the city of interiority or the city of exteriority. The five parts aim to define both, “the interior“ and “the exterior“, designing a city of spaces which is rooted in the history of a place and its ideas.
Veranstaltung: Learning from Pompeii (View from the North)
Anmerkung/en: Erasmus+ KA131 Blended Intensive Programme
Ort: Università degli Studi di Napoli Federico II, Naples, Italy
Datum: 23-07-2023 - 29-07-2023
Module: Forschungsfeld Pompeji
Mitarbeit: Franziska Kramer, Nicola Carofiglio
Schriften: Five Pompeiian Houses as Urban Ideas, Five Parts Toward a City of Spaces

